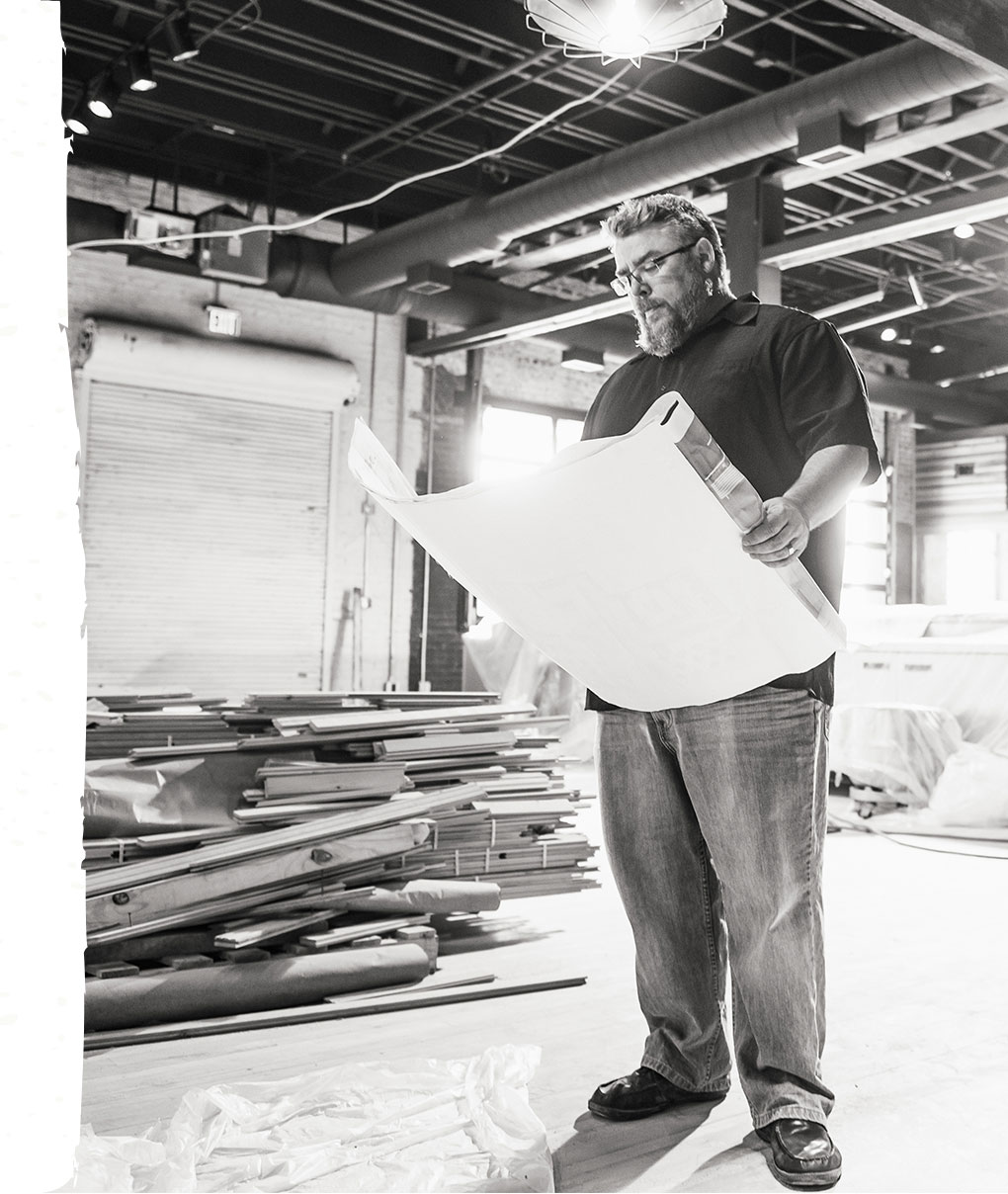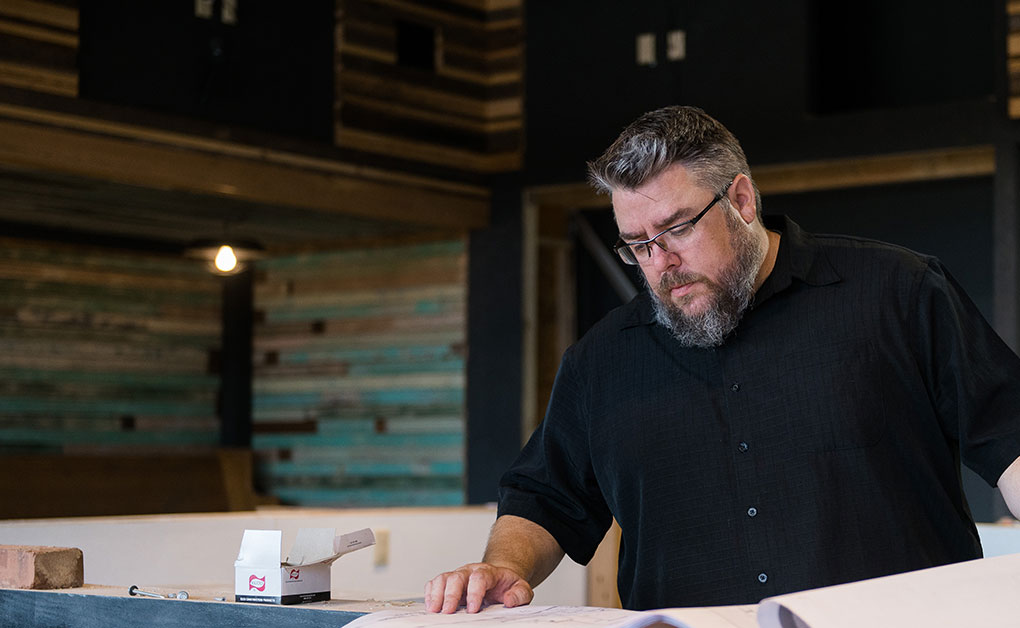
Building
Up the
Bones
There’s a stigma that attaches itself to old, abandoned buildings, boarded windows and bare storefronts. But when local architect Thomas Palmer sees a space that, to most passersby, is void of life, he sees energy and potential: an opportunity to reimagine and reinvigorate.
For the past 12 years, Thomas has made a career out of that opportunity, guided by the ethics and techniques of sustainable architecture. His brand of sustainability is different, in a good way — a prioritization of history and heritage over the trendy styles and materials commonly marketed as the hallmarks of innovative design.
“I always lean toward more permanent materials: steel, glass, salvaged wood — things that will be around in 100 years, instead of studs and sheetrock,” Thomas says. “It turns out that using materials that have already had a life is more efficient than creating a new product out of limited natural resources. I’d much rather use a brick that's a century old than a new brick made from recycled diapers.”
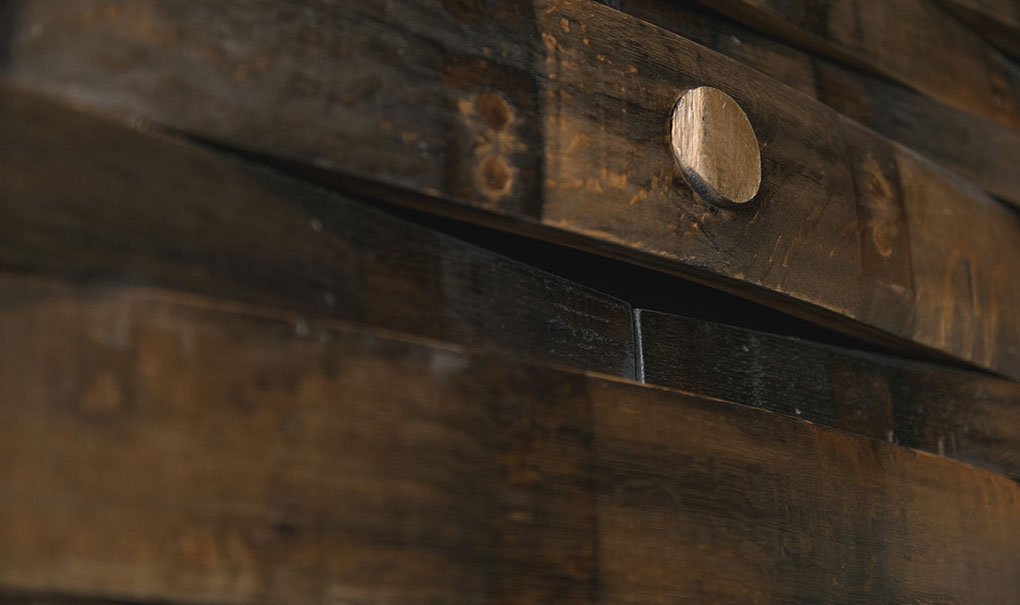
“I always lean toward more permanent materials:
Steel, Glass, Salvaged Wood
— Things that will be around in 100 years, instead of studs and sheetrock,”
There’s more to it than efficiency, though, particularly when it comes to breathing life back into those longstanding buildings whose value has never diminished, but whose purpose has been lost. It’s about respecting what the space does well — lighting, acoustics, energy flow — before adding bells and whistles that, however eco–friendly they may be, change it beyond recognition.
Take Clyde’s on Maine, a popular tavern in the Southside neighborhood. It’s housed in the same building where Clyde’s Auto Glass operated for many years; when the business closed, the space sat empty for several more. The name isn’t the only thing that stuck when it was revamped into a bar and lounge: Thomas, who led the design team, made a point to maintain the look and feel of the original structure.
“I try to let the building retain whatever story it’s been telling for years,” Thomas says. “Clyde’s has been updated, but the exposed brick and beams suggest the feeling of rediscovering an old gem.”
That’s not to say Thomas is opposed to starting from scratch; he does that just as masterfully. His first solo project, the green|spaces building on Main Street, was the first LEED–certified building in Tennessee and raised awareness about sustainable building practices in town, inspiring other architects and designers to follow suit.
And his 2013 design for The Flying Squirrel, a bar on Chattanooga’s Southside, drew national attention when his work earned the People’s Choice Award at the AIA Design competition hosted in Los Angeles.
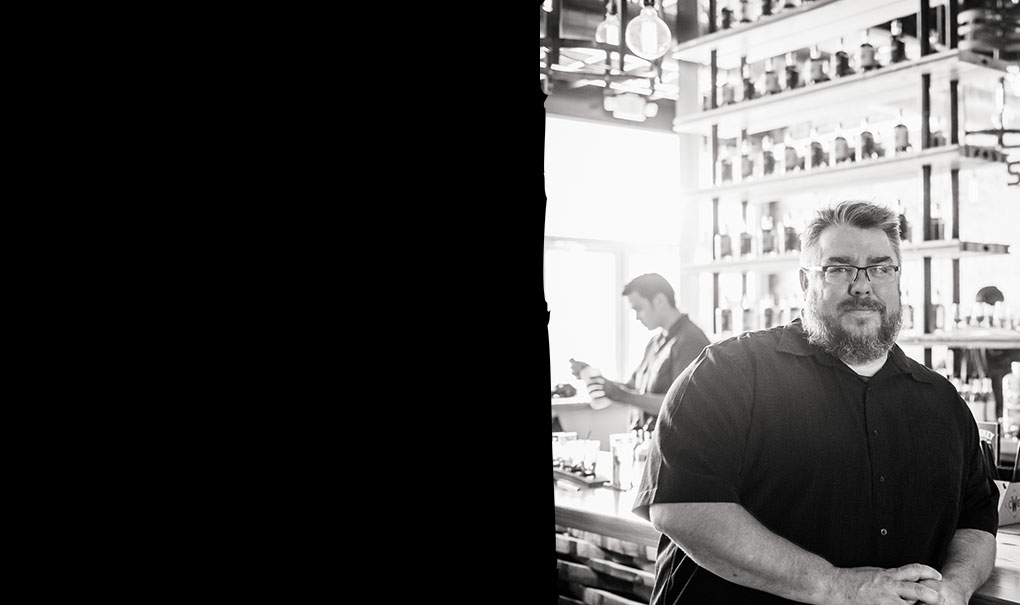
“The competition was a very West Coast group, and to a lot of them, Chattanooga is just a smallish Southern town,” Thomas says.
“But they loved the design. We surprised them.”
Thomas credits the Rural Studio of Auburn University with inspiring his community–focused design ethic. As his thesis project, he and his fellow fifth–and second–year architecture students implemented every phase of home building according to the specific needs of the low income citizens in Hale County, Alabama.
“We went into this poor, rural community whose houses were falling down. I was not only expected to draw a really cool picture; I had to build every part, so I learned how it all fits together,” Thomas says. “The Rural Studio injected us with a sense of social responsibility. I learned that everything I do affects my community.”
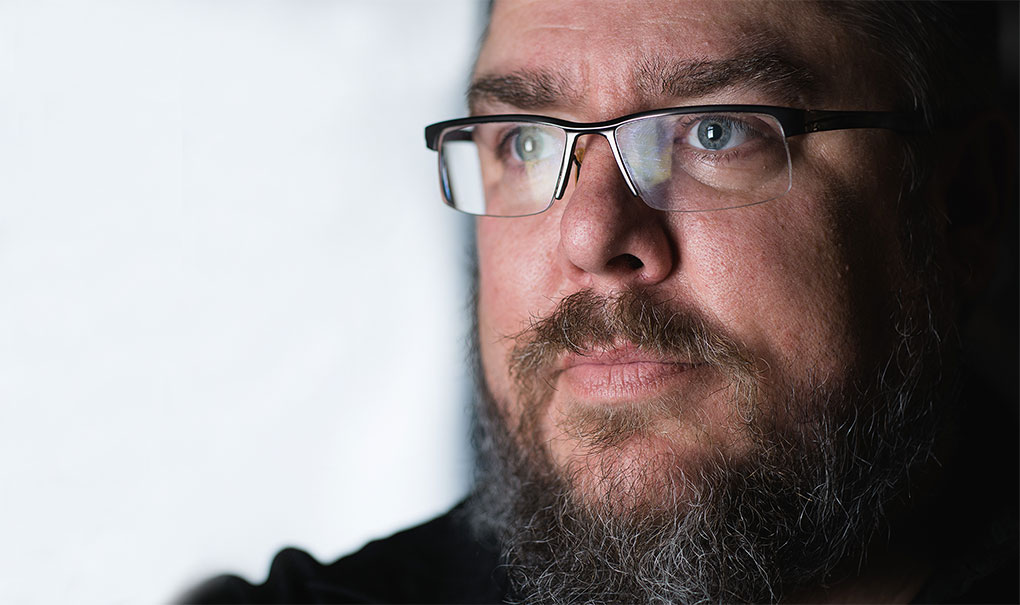
“The Rural Studio injected us with a sense of social responsibility.
I learned that everything I do affects my community.”
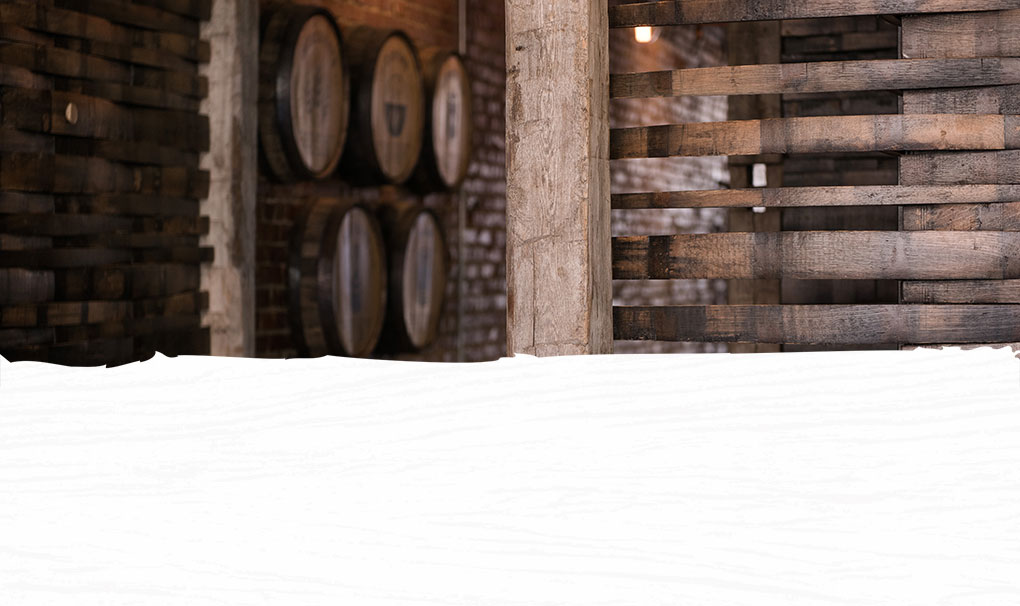
After earning his degree, he spent time in Atlanta, where corporate architecture helped him develop his business acumen. But it was his frequent trips north to Chattanooga that kindled his creativity. He saw a city where he could stretch his artistic capacity, which is what drew him to his profession in the first place — so moving to Chattanooga seemed like a natural step.
He founded his firm, Palmer Built Environments, in 2007. As a professional, he enjoys expanding his clients’ notion of what architecture is good for and has come to view education as an integral part of his business.
“This is a get–things–done kind of town, but there are challenges,” Thomas says. “People want to plunge in, which is great, but they often don’t know what it takes to build a building. It’s good for my clients, who are often first–time builders, to go through the whole process. We work together.”
The learning goes both ways. For Thomas, engaging a client means understanding who they are and what they do. Before starting his design for The Chattanooga Whiskey Co. Tennessee Stillhouse, he put in serious research time, touring older distilleries across the region and watching hours of YouTube videos to learn about the steps involved in the craft.
“I partner with my clients to create a functional space that meets their needs, and it’s the backstory that sets the stage,” Thomas says. “It’s about honoring the past while looking ahead.”
He’s gratified and humbled by the responses to his work. While business continues to thrive — his firm recently merged with Cogent Studio, to tackle growing volume — Thomas is selective, hand–picking projects he knows will contribute to the long–term health of the city.
So looking ahead for Thomas means investment in the future of Chattanooga. His firm is excited to participate in new start–up growth but is itching to take on larger municipal and civic projects as well. “People have to live here, own it, and deal with its issues. When you walk around every day, you notice how the city can improve,” he says.
“And if we do it right, what we build will be here for generations.”
